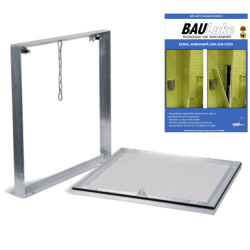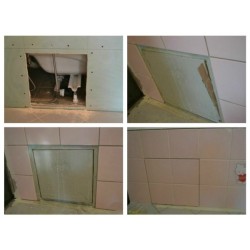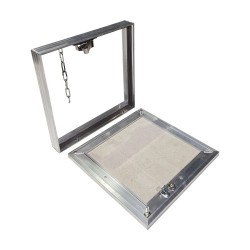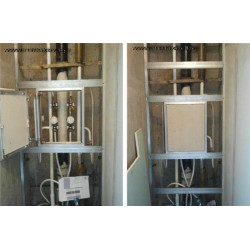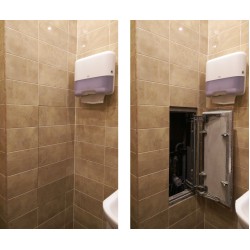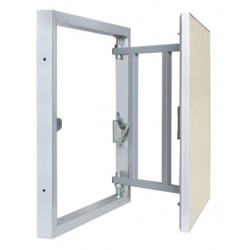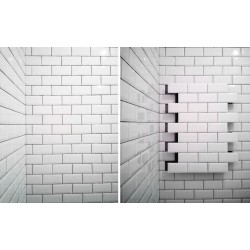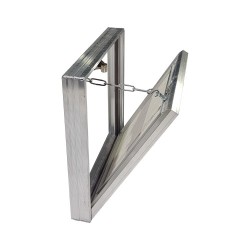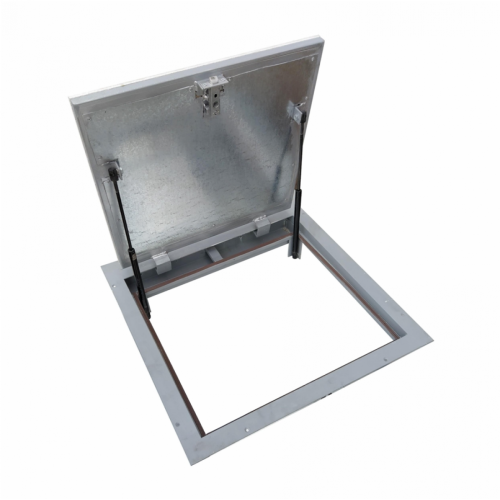
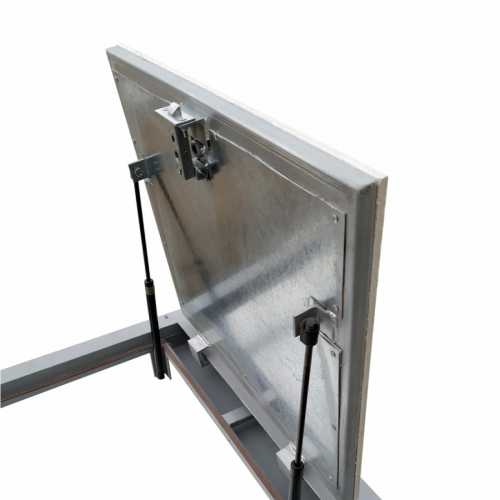
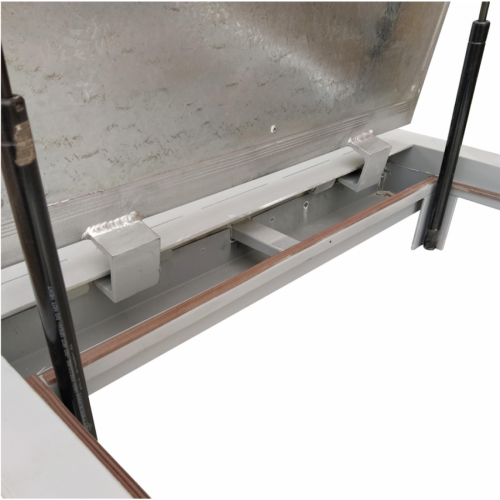
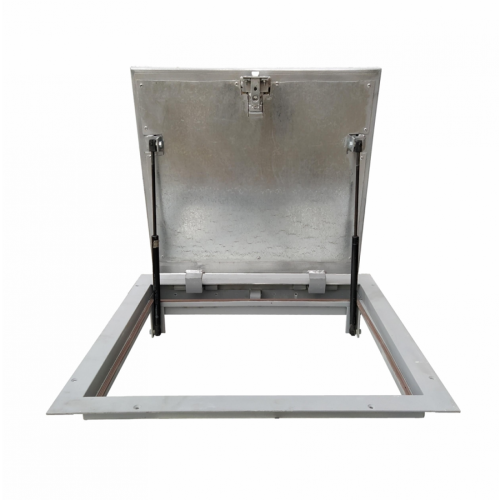
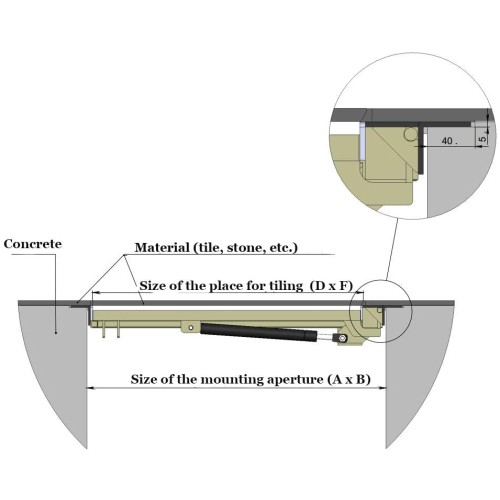
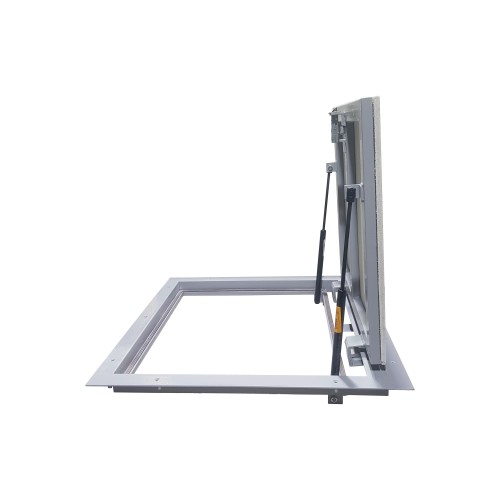
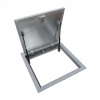
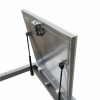
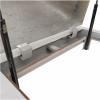
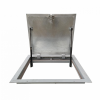
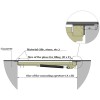
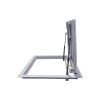
- Stock: To order 5-7 days
- Product code: BLG+50x50
- Weight: 16.00kg
- SKU: BLG+50x50
| Characteristics | |
| Lock type | Latch |
| Material | Metal |
| Type | Floor-standing swing |
| Width | 500 мм |
| Length | 500 мм |
The BAULUKE G+ series floor inspection hatch on gas shock absorbers is designed to provide access to utility 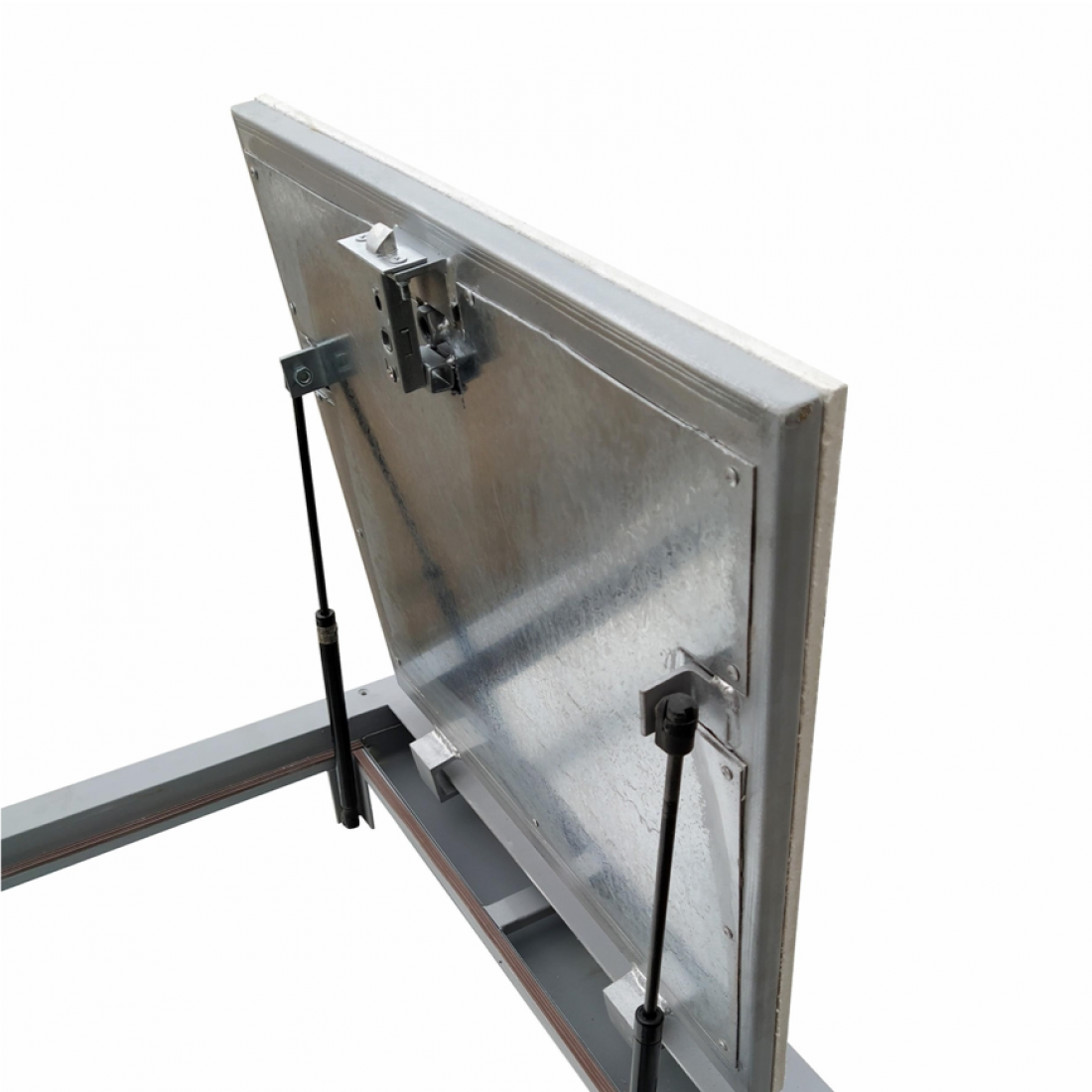 networks located in the room under the floor level. The manufacturing technology of BAULUKE G+ series floor steel hatches reliably ensures their durability and resistance to corrosion, which guarantees the safety of utility networks, and also ensures the safety of their operation.
networks located in the room under the floor level. The manufacturing technology of BAULUKE G+ series floor steel hatches reliably ensures their durability and resistance to corrosion, which guarantees the safety of utility networks, and also ensures the safety of their operation.
Main characteristics:
- Hatch frame - steel angle 40 mm x 40 mm, 3 mm thick;
- Hatch cover - metal profile 40 mm x 20 mm, 12 mm floor plasterboard sheet (for finishing coating of tiles or ceramic granite) or OSB board depending on the finishing floor coating (for finishing coating of laminate, parquet or other coating);
- rubber seal - around the perimeter of the hatch cover (on 4 sides!), which creates increased protection from moisture, dust and noise;
- latch lock (high-quality, reliable lock) - fixing the product cover to the frame;
- gas struts that make it easier to open the hatch;
- load on the product cover up to 1 ton, depending on the size of the hatch and the coating;
- anti-corrosion polymer coating.
- the hatch cover is insulated with rock wool and lined on the back with galvanized sheet
The opening size should be 2-3 mm larger than the landing size of the hatch frame. The hatch frame is attached to the opening with screws or dowels, for which mounting holes are provided in the frame. The hatch is installed before laying the main floor covering. The cover of the invisible floor hatch allows you to fix all types of existing floor coverings on it - tiles, laminate, parquet, porcelain tiles and other coverings not exceeding 15 mm in thickness. Thanks to gas springs, the effect of automatic hatch opening is created. The hatch opens 88 degrees with a key handle and is locked with a latch lock.
Note:
- The dimensions of the floor hatch are indicated as a landing size;
- The index "P" in the size of the floor hatch indicates the side on which the hinges are located, with which the hatch cover is attached to the frame.
- The hatch may have a margin of error of up to 1-2 mm per structure.


